Lofts at Globe Mill - Apartment Living in Utica, NY
About
Welcome to Lofts at Globe Mill
811 Court Street Utica, NY 13502P: 315-765-7840 TTY: 711
F: 315-470-0044
Office Hours
Monday and Tuesday: 9:00 AM to 4:00 PM. Wednesday: Closed. Thursday and Friday: 9:00 AM to 4:00 PM. Saturday and Sunday: Closed.
Our mixed-use, mixed-income* community offers spacious and bright floor plans at rental rates for multiple income levels. These homes have been designed to surround you in the elevated comfort you deserve in trending industrial loft-style apartments. We also have commercial office space on-site should you be interested in leasing for your start-up, small business, or employer.
*Income limits established by HUD on an annual basis. Income limits and rents may vary based on HUD guidelines. Please call the leasing office 315-765-7840 or submit an inquiry to see if your income qualifies!
Lofts at Globe Mill is proud to offer some of the best amenities in this area. Residents have full use of the on-site fitness and yoga studio, business center, smart card laundry center, and more. Lofts at Globe Mill utilize gated access and/or keyfob entry for privacy and peace of mind. Enjoy the beautiful landscaping while taking your daily walk. Check our availability and contact us today to learn more about Lofts at Globe Mill as your potential new home!
Located in the historic neighborhood of Utica, New York, Lofts at Globe Mill's apartment home community is centrally located to transit routes and Downtown Utica. Residents who commute are in close proximity to Interstate 90 and also enjoy walking to nearby destinations for shopping, dining, and entertainment. Lofts at Globe Mill were fully adapted and restored in 2019 to create a new life for this historical structure dating back to the 1800s.
Half off first months rent!
Floor Plans
1 Bedroom Floor Plan
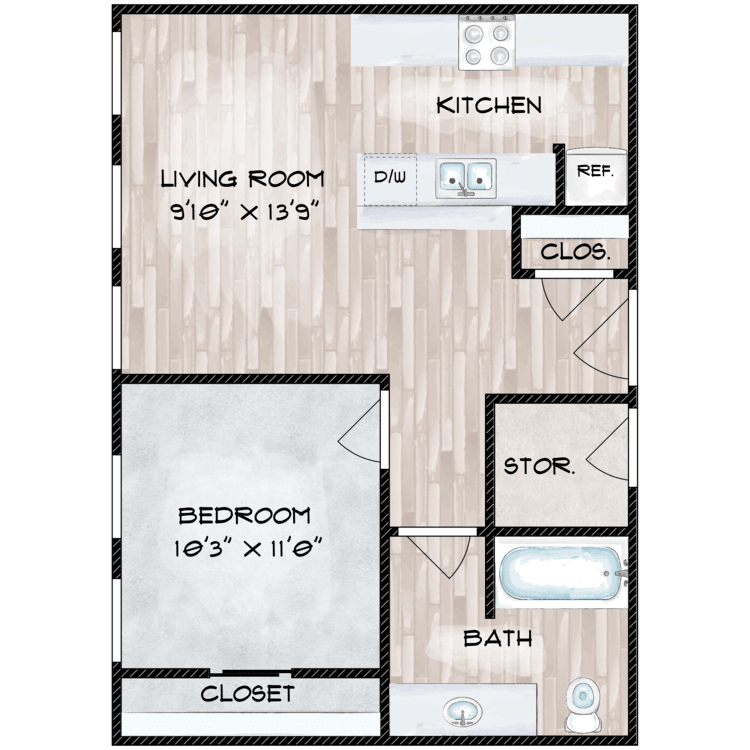
1 Bed 1 Bath A
Details
- Beds: 1 Bedroom
- Baths: 1
- Square Feet: 617
- Rent: $755-$922
- Deposit: Call for details.
Floor Plan Amenities
- Authentic Hardwood Floors
- Ceiling Fans & Walk-In Closets
- Granite Countertops
- Handicap Accessible Homes Available
- Stainless Steel Appliances
* In Select Apartment Homes
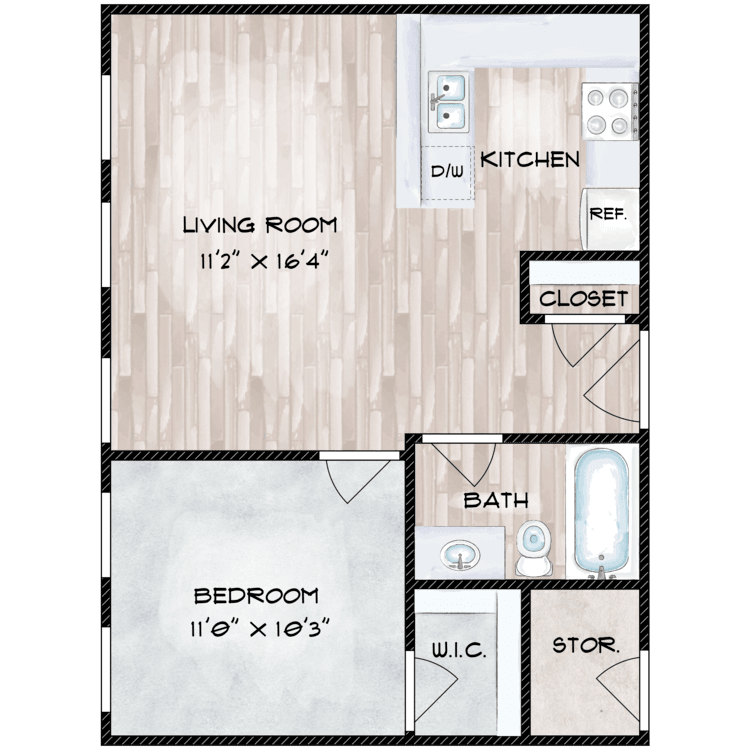
1 Bed 1 Bath B
Details
- Beds: 1 Bedroom
- Baths: 1
- Square Feet: 630
- Rent: $1422
- Deposit: Call for details.
Floor Plan Amenities
- Authentic Hardwood Floors
- Ceiling Fans & Walk-In Closets
- Granite Countertops
- Handicap Accessible Homes Available
- Stainless Steel Appliances
* In Select Apartment Homes
2 Bedroom Floor Plan
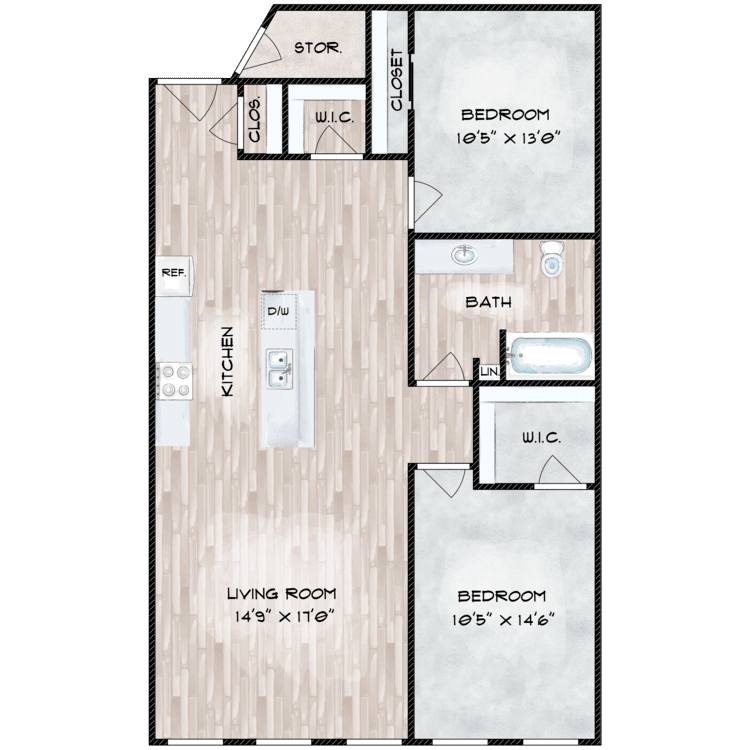
2 Bed 1 Bath A
Details
- Beds: 2 Bedrooms
- Baths: 1
- Square Feet: 789
- Rent: $904
- Deposit: Call for details.
Floor Plan Amenities
- Authentic Hardwood Floors
- Ceiling Fans & Walk-In Closets
- Granite Countertops
- Handicap Accessible Homes Available
- Stainless Steel Appliances
* In Select Apartment Homes
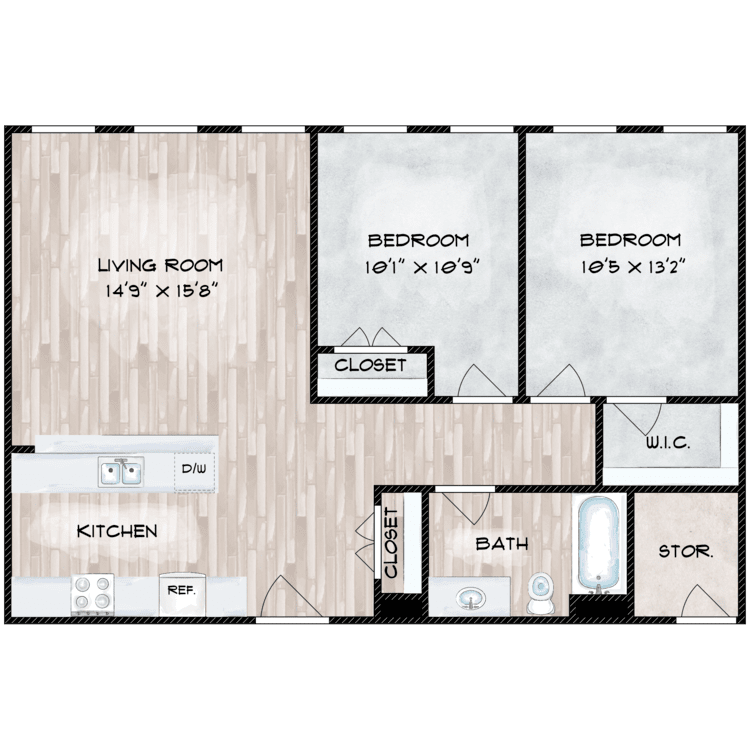
2 Bed 1 Bath B
Details
- Beds: 2 Bedrooms
- Baths: 1
- Square Feet: 802
- Rent: $1104
- Deposit: Call for details.
Floor Plan Amenities
- Authentic Hardwood Floors
- Ceiling Fans & Walk-In Closets
- Granite Countertops
- Handicap Accessible Homes Available
- Stainless Steel Appliances
* In Select Apartment Homes
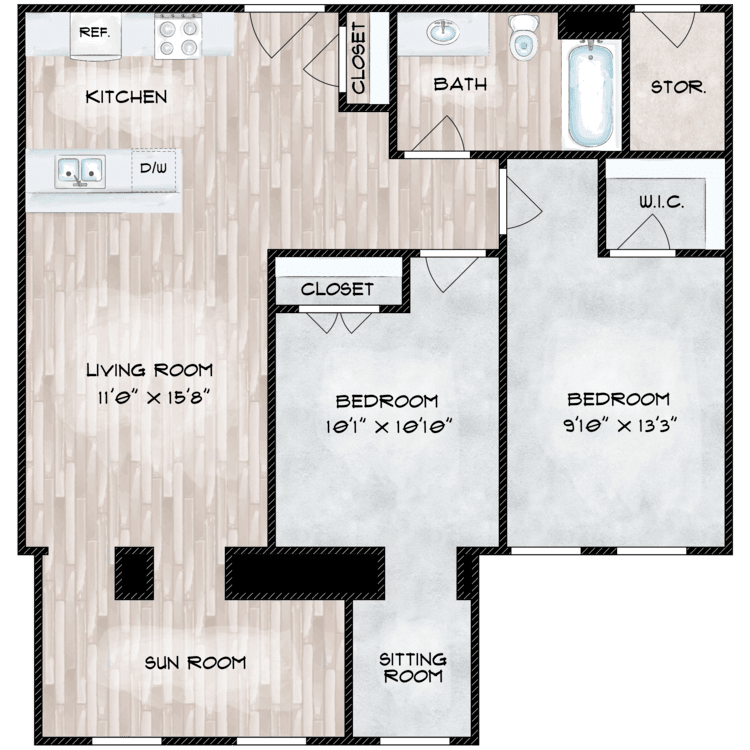
2 Bed 1 Bath C
Details
- Beds: 2 Bedrooms
- Baths: 1
- Square Feet: 963
- Rent: $1705
- Deposit: Call for details.
Floor Plan Amenities
- Authentic Hardwood Floors
- Ceiling Fans & Walk-In Closets
- Granite Countertops
- Handicap Accessible Homes Available
- Stainless Steel Appliances
* In Select Apartment Homes
3 Bedroom Floor Plan

3 Bed 2 Bath
Details
- Beds: 3 Bedrooms
- Baths: 2
- Square Feet: 1877
- Rent: $1259
- Deposit: Call for details.
Floor Plan Amenities
- Authentic Hardwood Floors
- Ceiling Fans & Walk-In Closets
- Granite Countertops
- Handicap Accessible Homes Available
- Stainless Steel Appliances
* In Select Apartment Homes
Floor Plan Photos
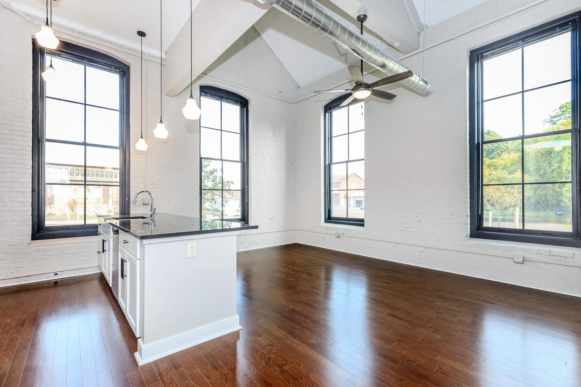
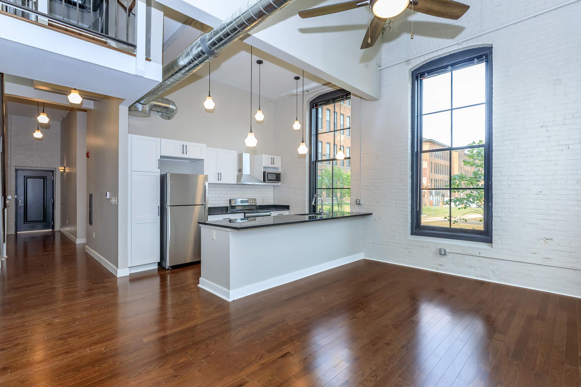
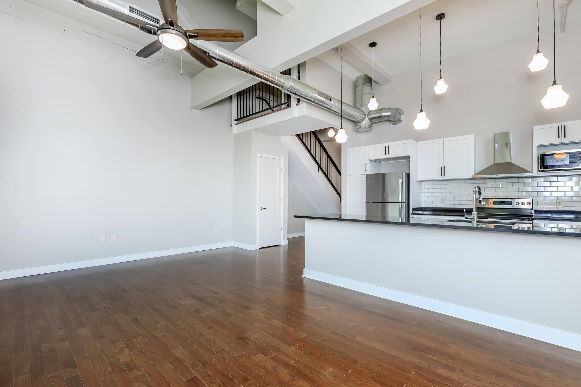
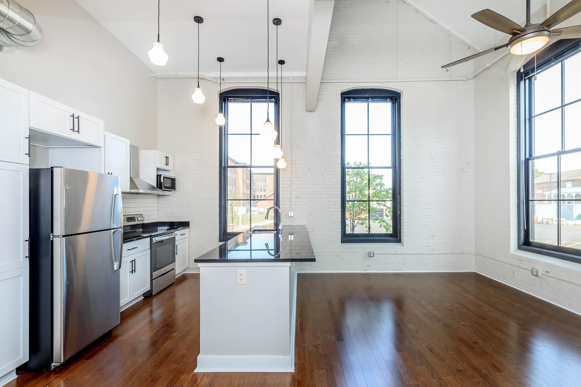
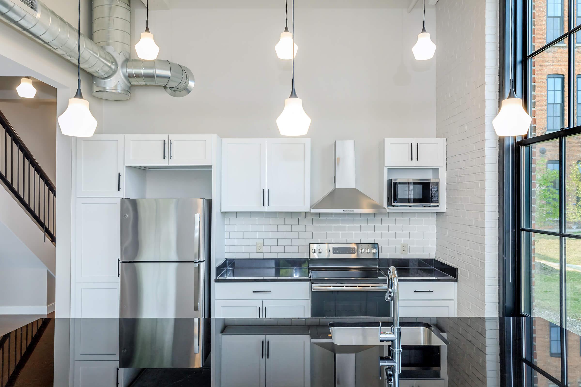
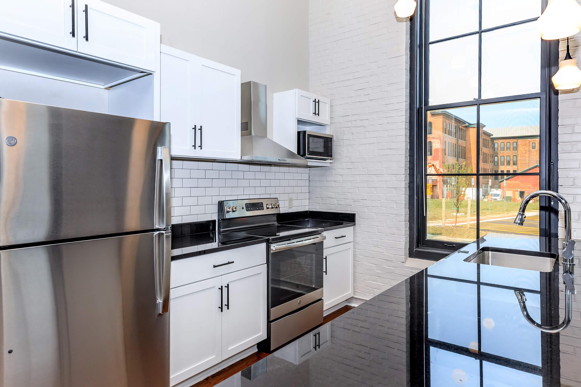
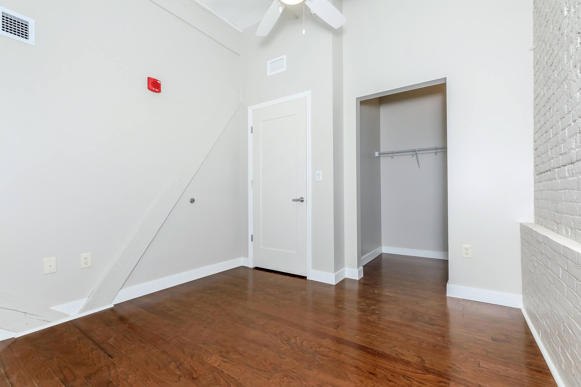
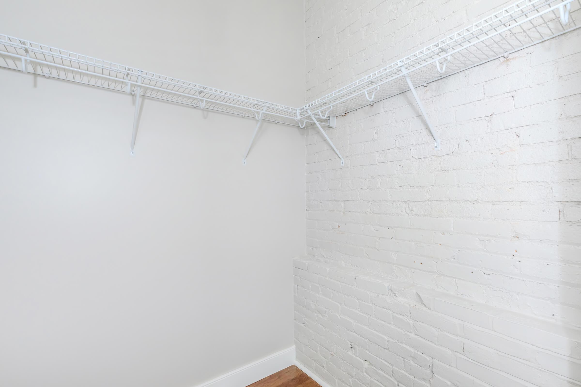
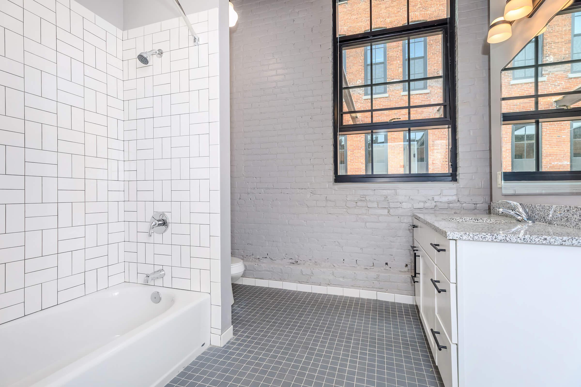
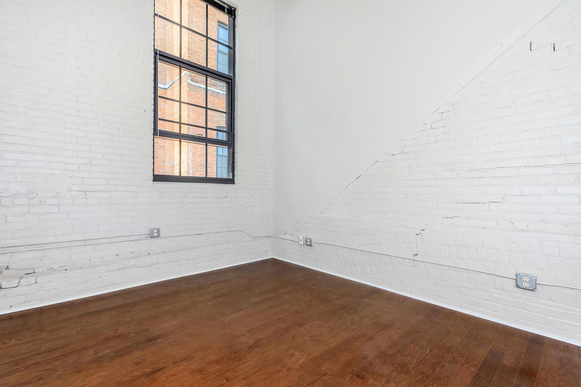
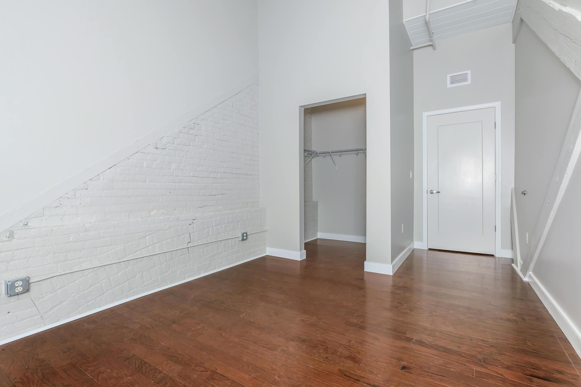
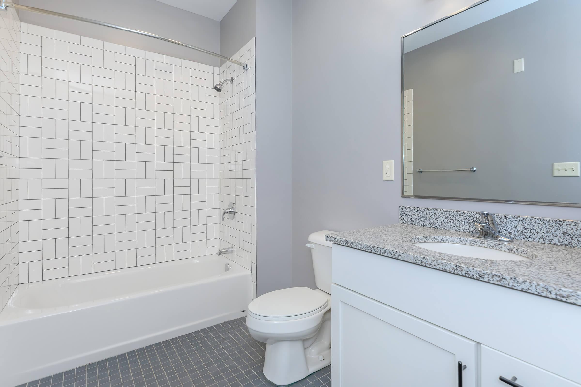
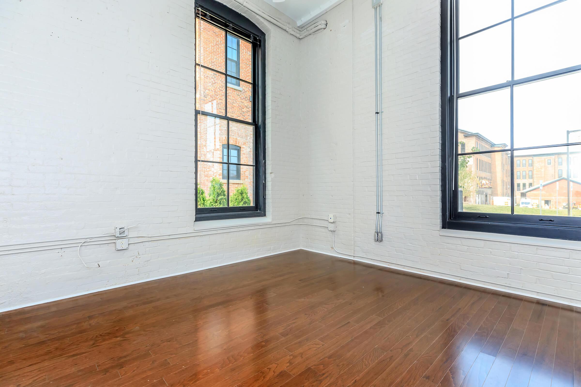
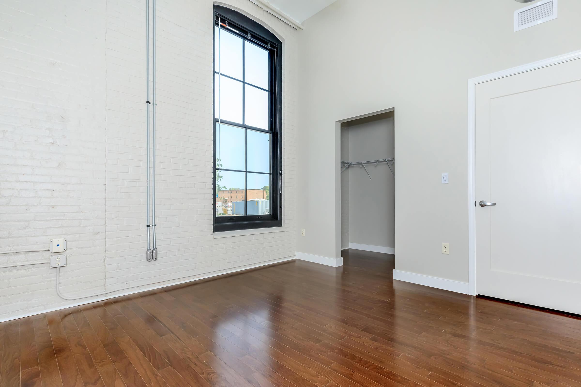
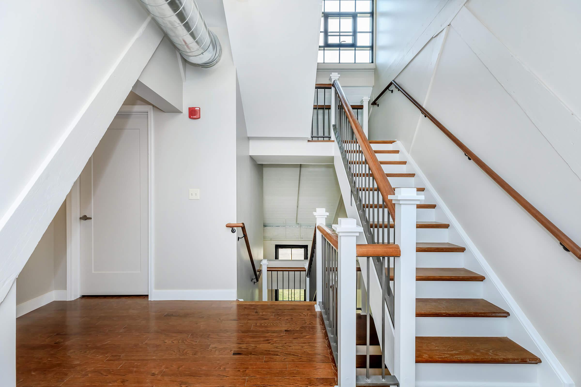
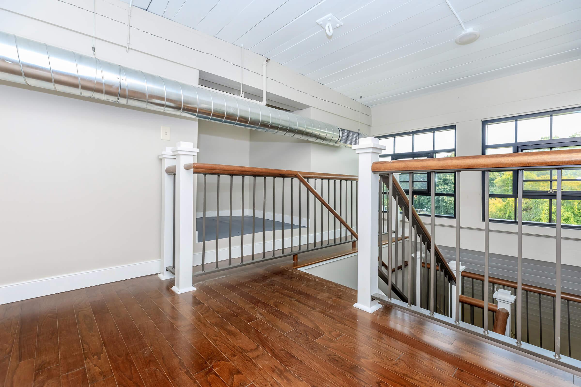
Exact size, configuration, and layout of units may vary with availability.
Show Unit Location
Select a floor plan or bedroom count to view those units on the overhead view on the site map. If you need assistance finding a unit in a specific location please call us at 315-765-7840 TTY: 711.

Amenities
Explore what your community has to offer
Community Amenities
- Business Center
- Clubhouse offering State-of-the-art Fitness & Yoga Center
- Convenient to Public Transportation, Thruway, Shopping and Entertainment
- Elevator
- Fully Accessible
- Gated Access and/or Key Fob Entry
- Greenspace
- Off Street Parking
- On-site Customer Service Team
- Section 8 and 42 Welcome
- Smart Card Laundry Center
- Storage Lockers
Apartment Features
- Authentic Hardwood Floors
- Ceiling Fans & Walk-In Closets
- Granite Countertops
- Handicap Accessible Homes Available
- Stainless Steel Appliances
Pet Policy
Sorry, No Pets Are Allowed.
Photos
Amenities
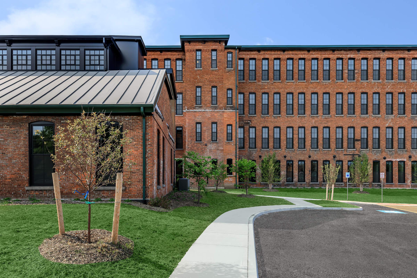
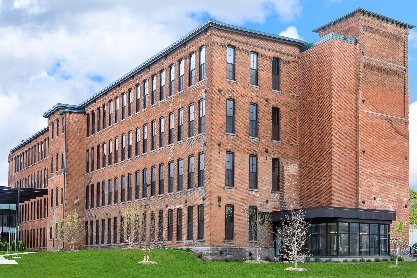
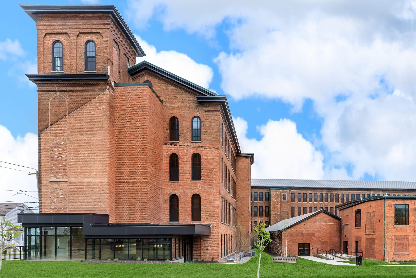
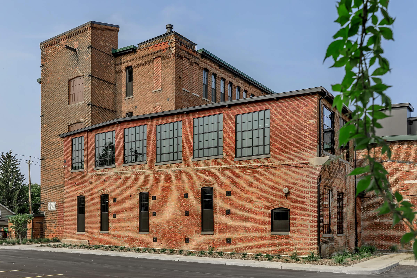
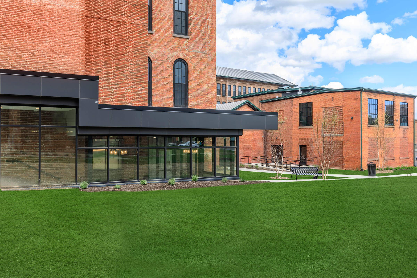
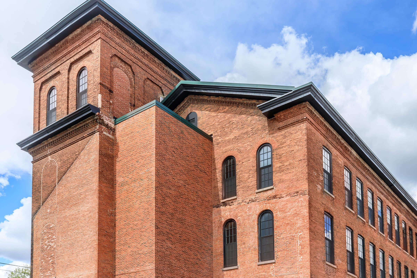
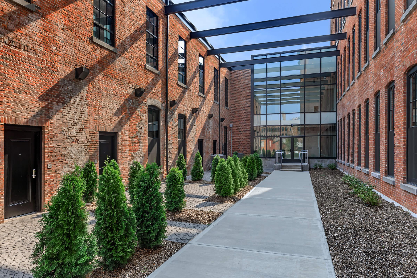
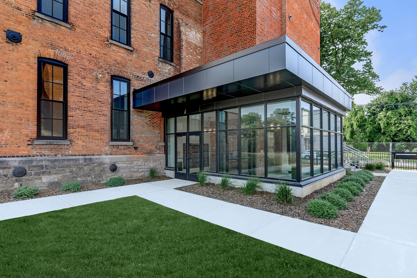
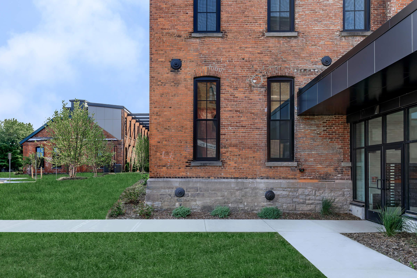
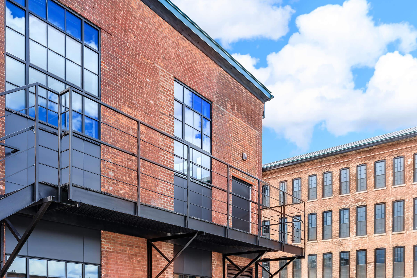
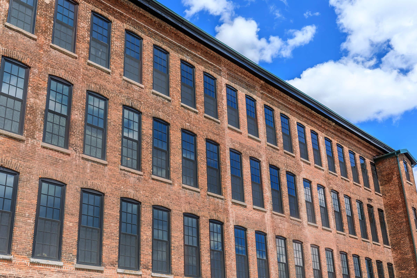
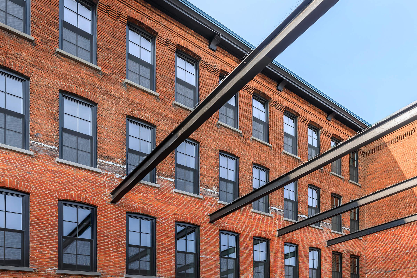
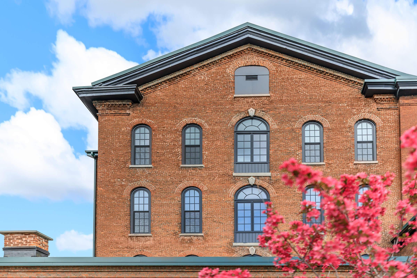
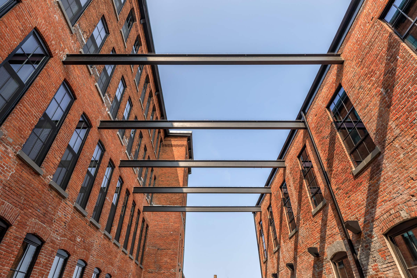
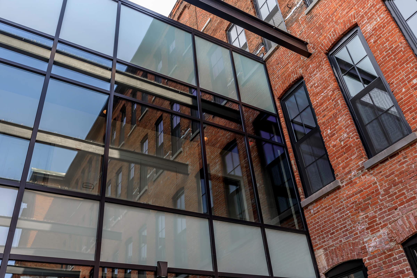
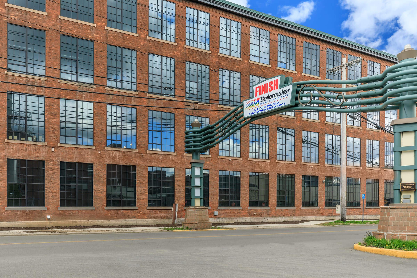
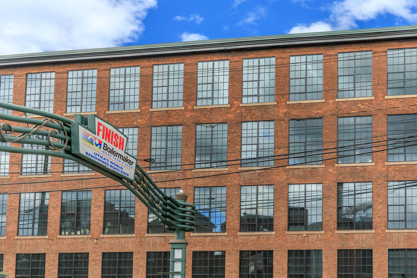
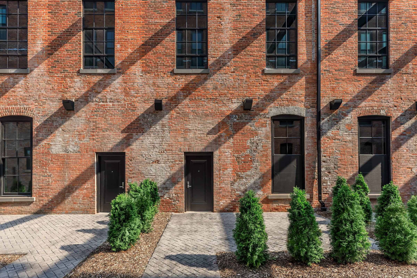
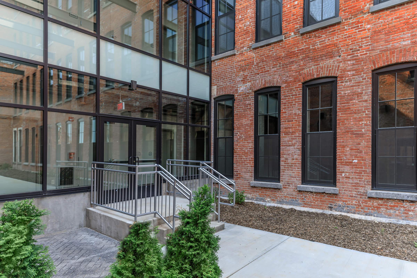
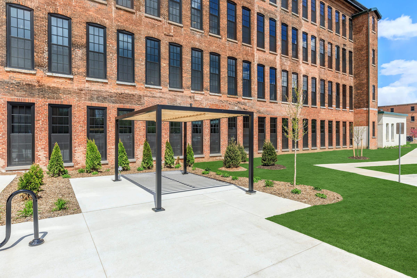
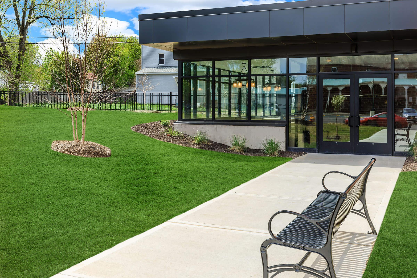
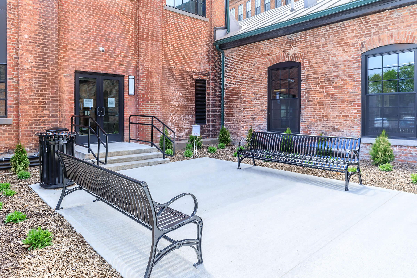
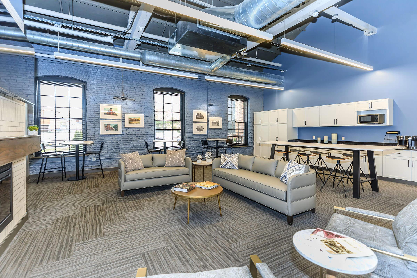
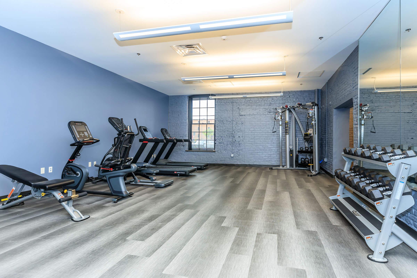
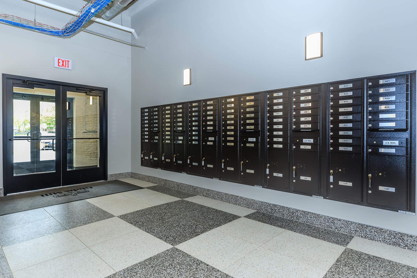
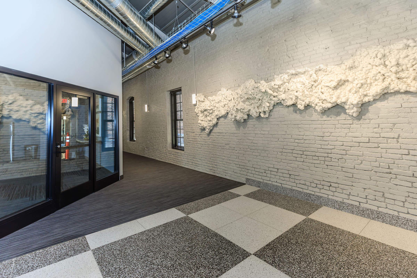
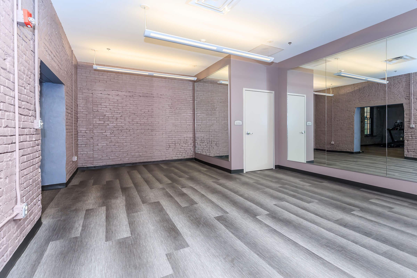
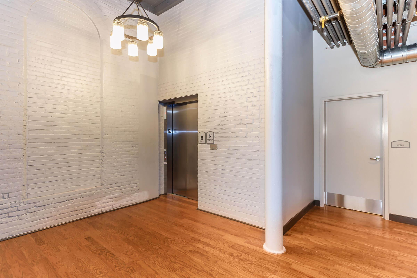
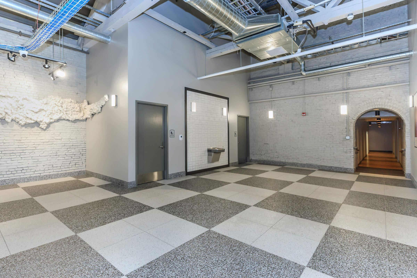
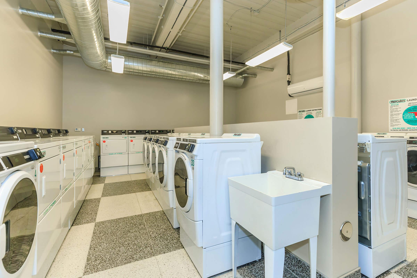
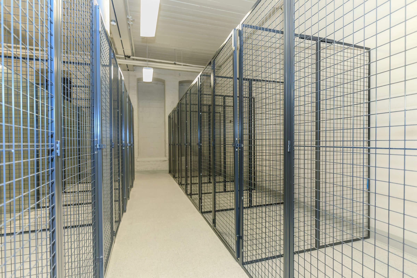
1 Bedroom A







1 Bedroom B







2 Bedroom A







2 Bedroom B










3 Bedroom
















Neighborhood
Points of Interest
Lofts at Globe Mill
Located 811 Court Street Utica, NY 13502Bank
Cafes, Restaurants & Bars
Elementary School
Entertainment
Fitness Center
Grocery Store
High School
Hospital
Middle School
Museum
Park
Post Office
Preschool
Restaurant
Salons
Shopping
Sporting Center
University
Yoga/Pilates
Contact Us
Come in
and say hi
811 Court Street
Utica,
NY
13502
Phone Number:
315-765-7840
TTY: 711
Fax: 315-470-0044
Office Hours
Monday and Tuesday: 9:00 AM to 4:00 PM. Wednesday: Closed. Thursday and Friday: 9:00 AM to 4:00 PM. Saturday and Sunday: Closed.